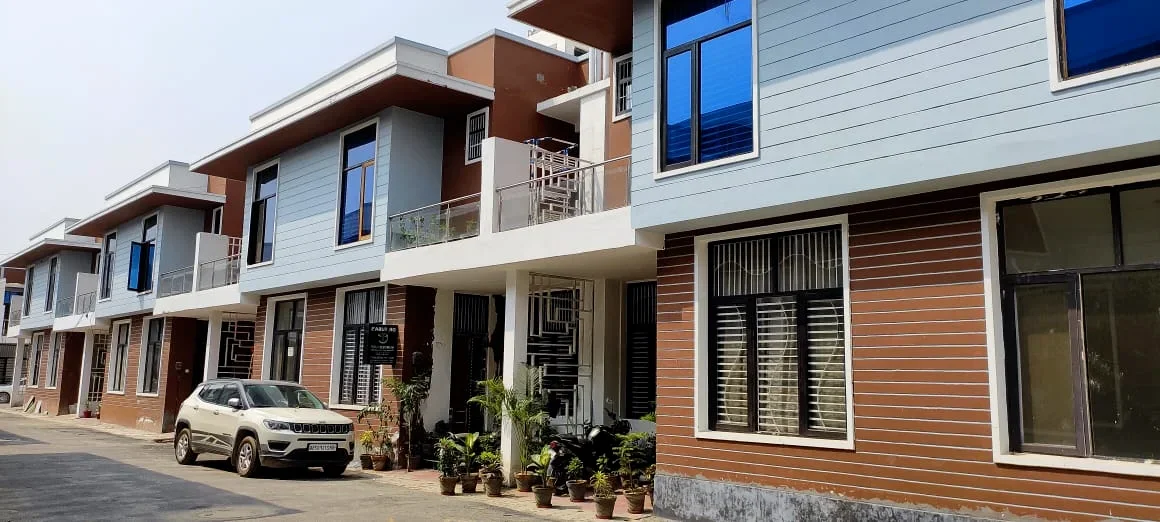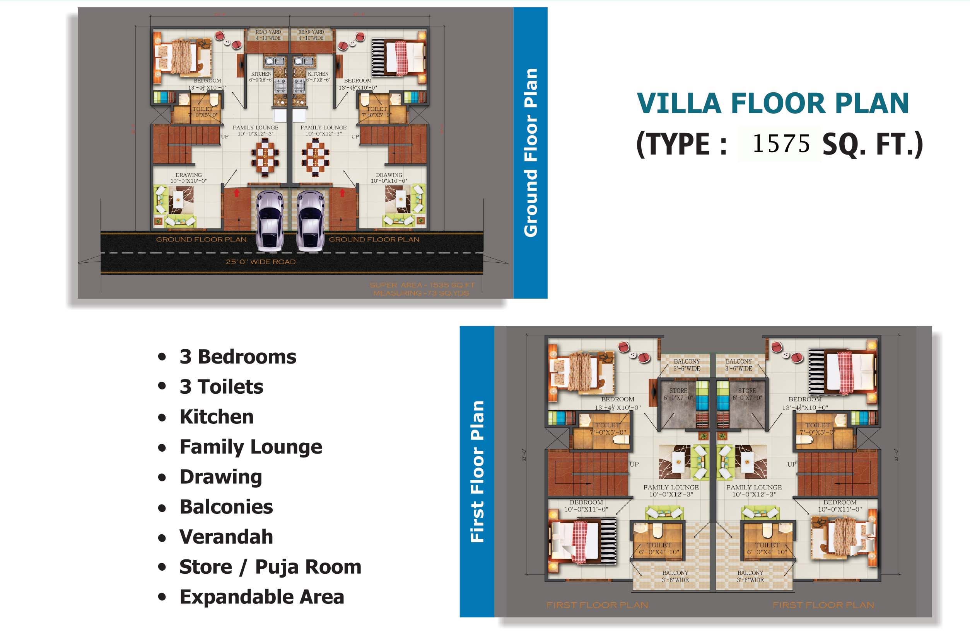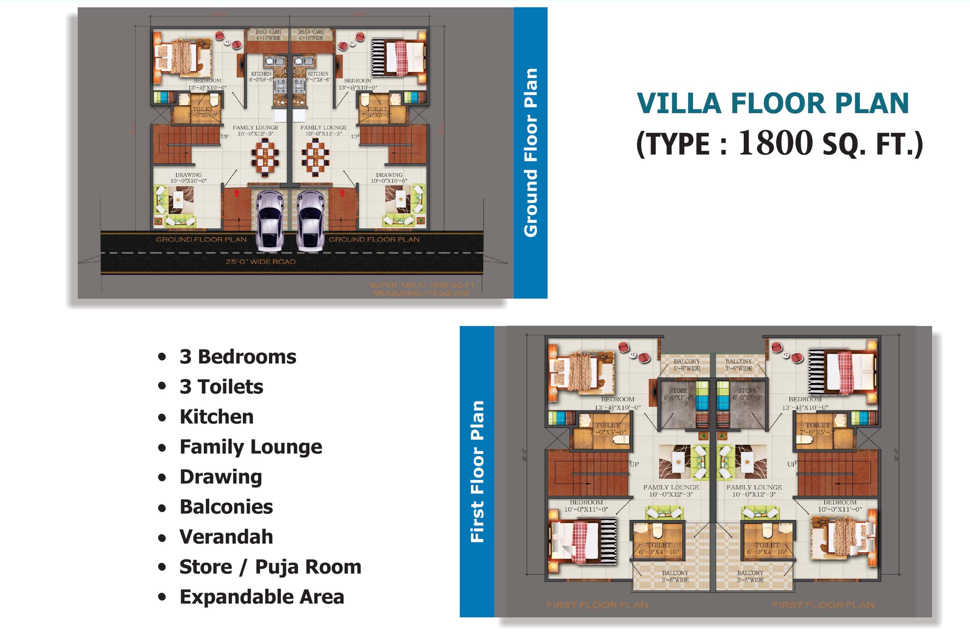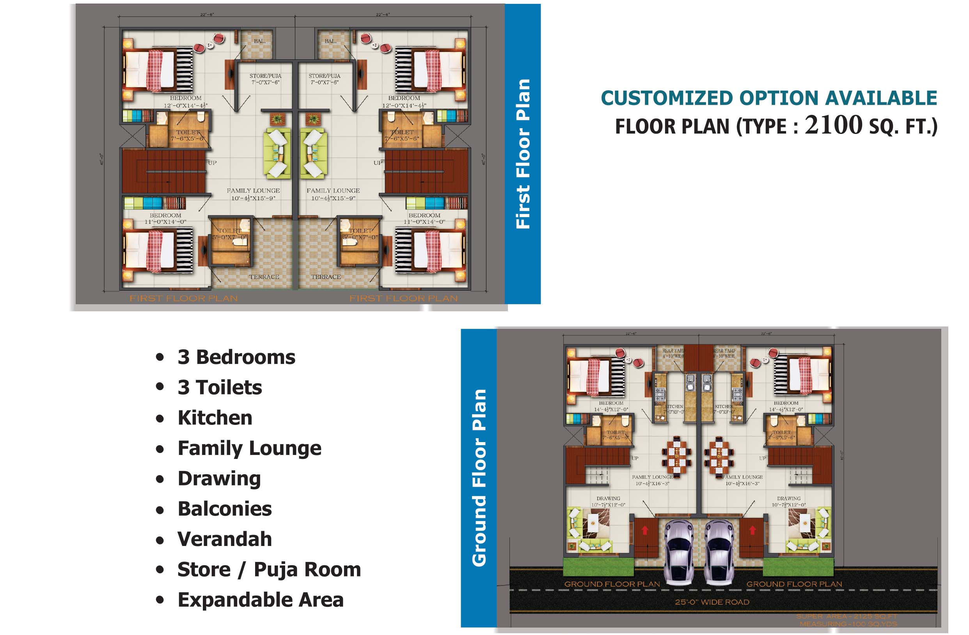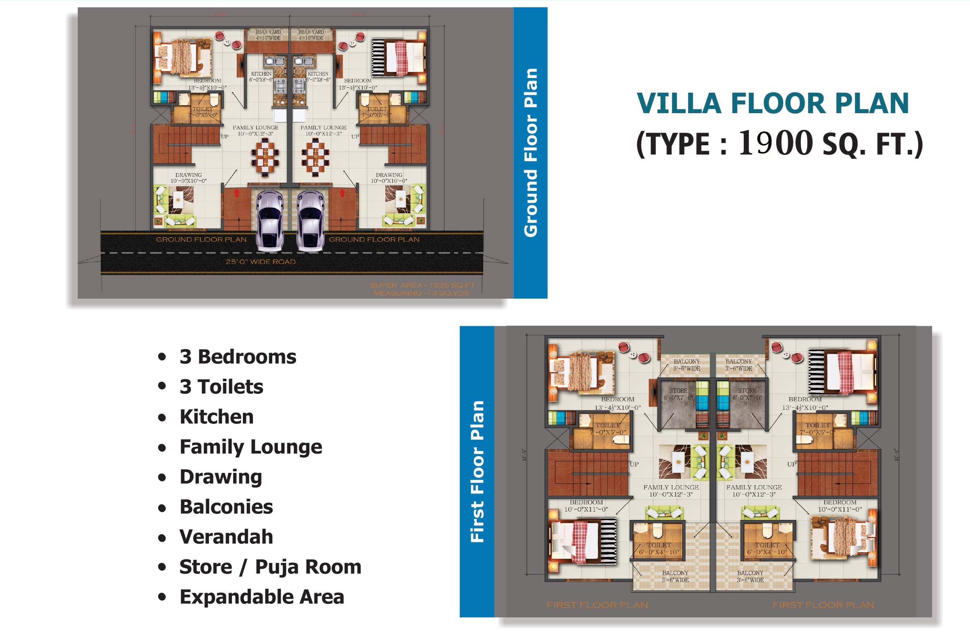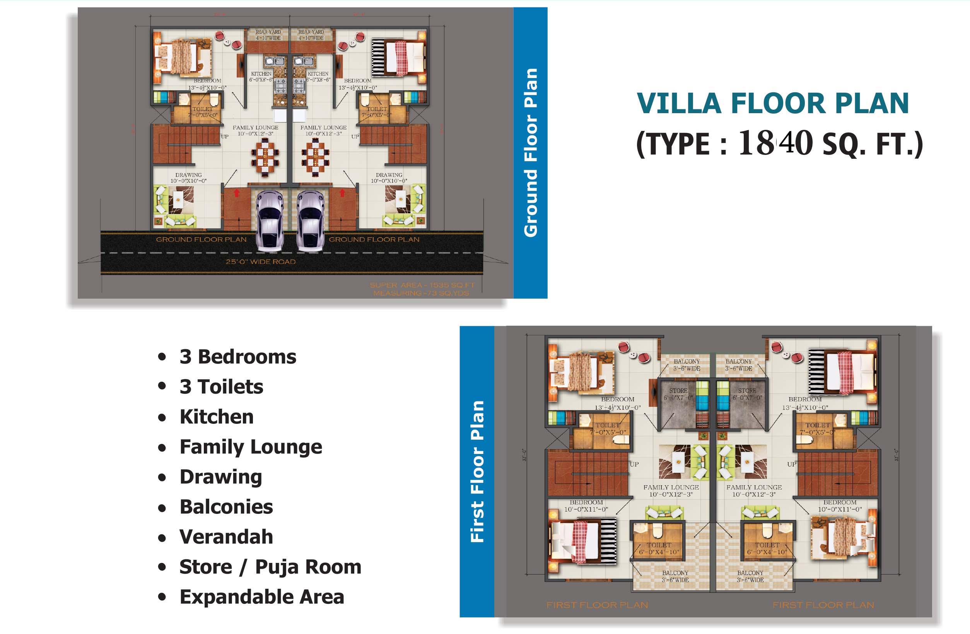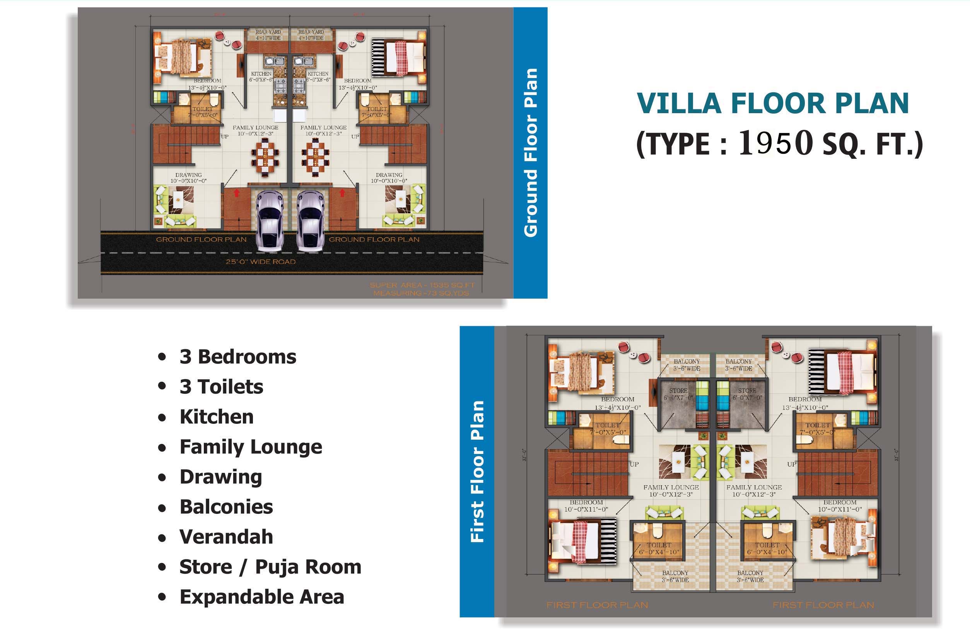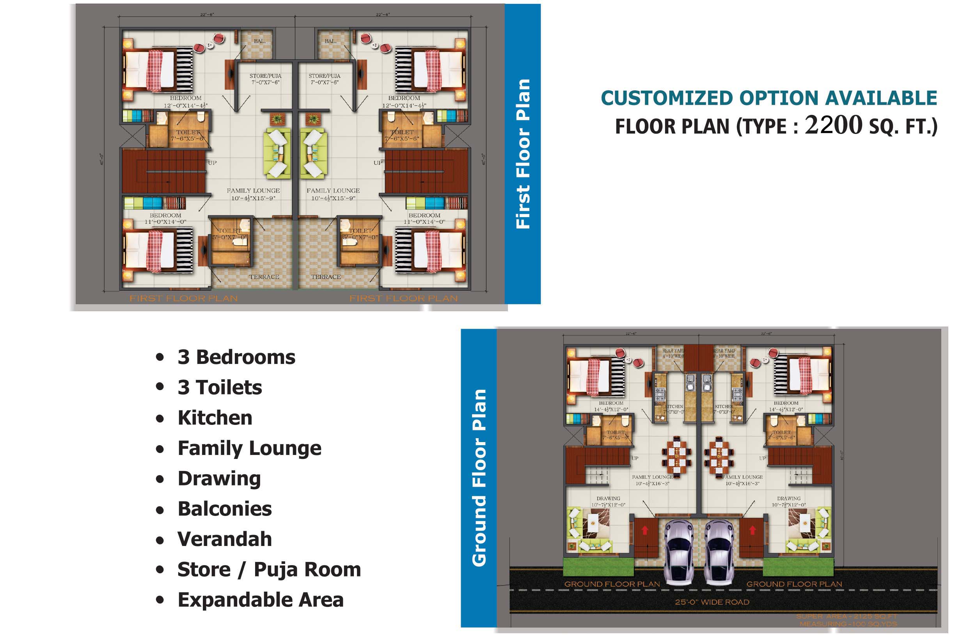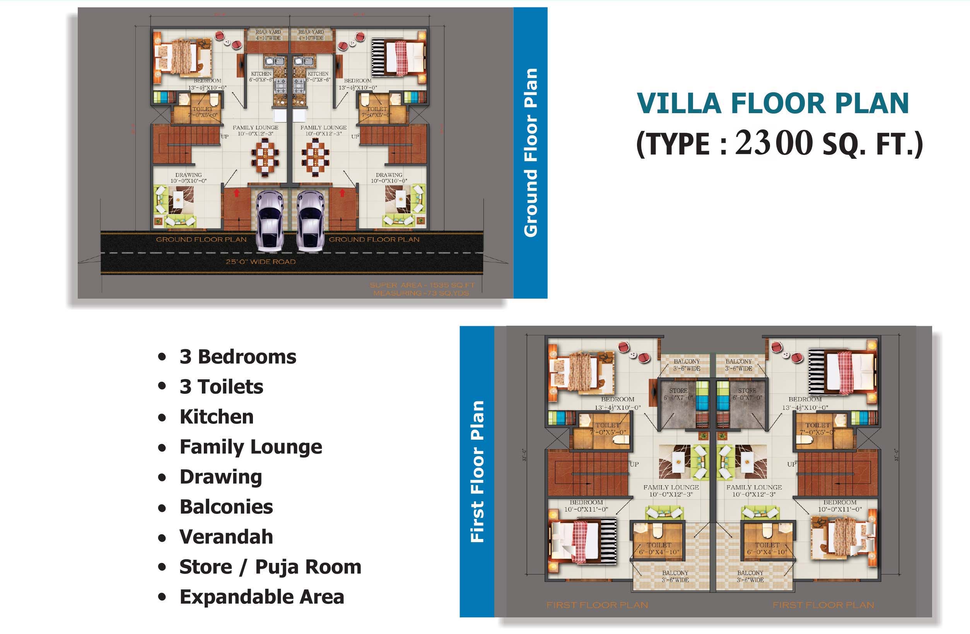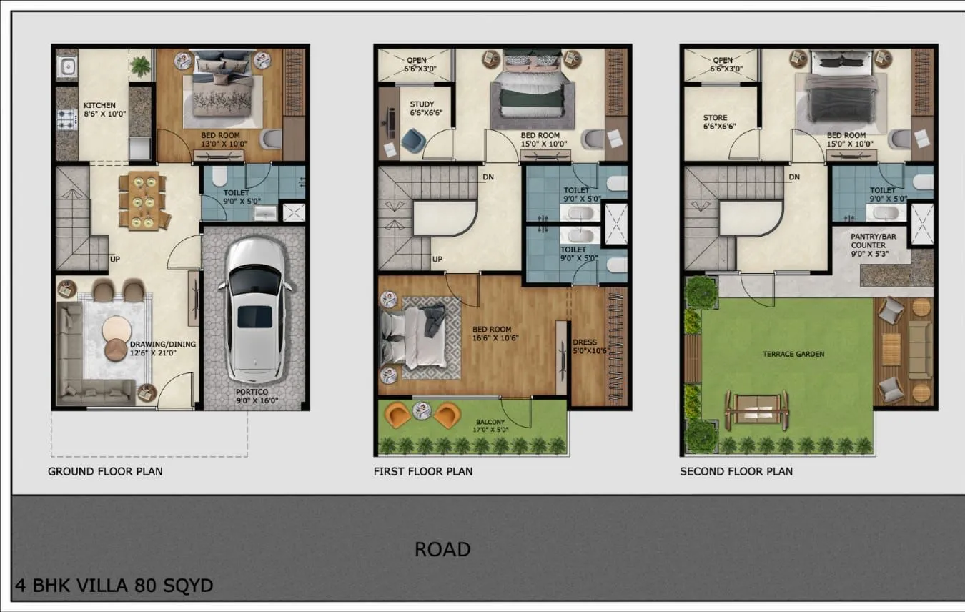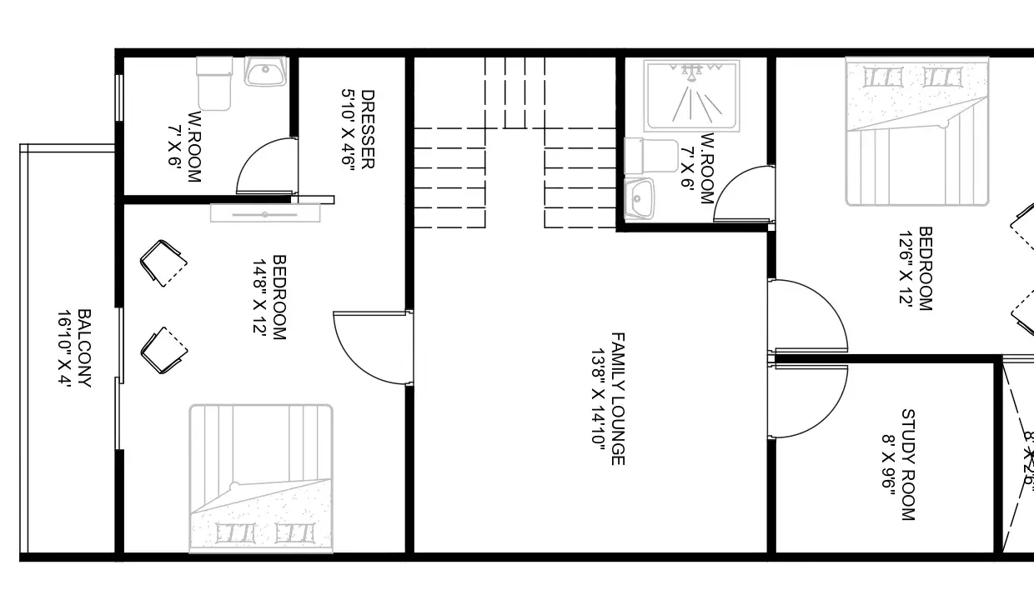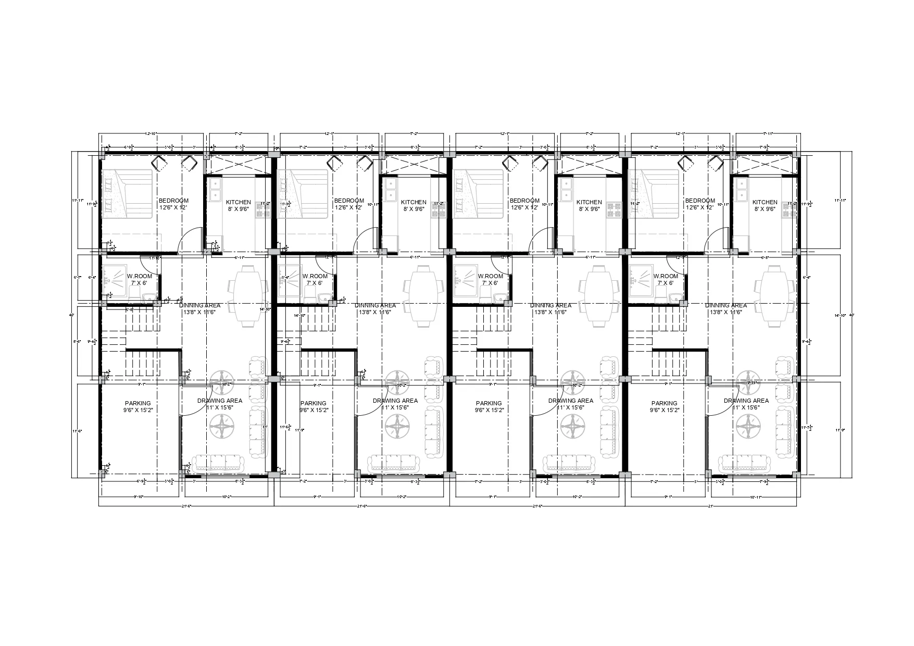GREEN VILLA 2
Green Villa 2 Floor Plan
A green villa 2 Floor Plan is the ideal solution to discover what Green villas look like. The floor plan determines what you will have access to and how the house divides different parts, offering you a clear picture of the layout. Therefore, the Green villa 2 Unit Plan has 2 floors with 850 units.
Block B houses from 1800 sq ft villas to 2100 sq ft villas, Block C houses from 1900 sq ft villas to 2100 sq ft villas. And come from 1840 sq ft villas to 2300 sq ft villas in Block D. Green Villa 2 consists of 3 BHK + Store villas which will have modular kitchen, a family lounge, drawing room, open living area, balcony, verandah, store or pooja room and an expandable area. Amenities will be the same in all villas; The only difference would be in size and structure. These villas have been constructed with excellent ventilation in mind.
All the villas are according to the Vastu shastra. The villa is concealed with copper wire and offers 100% power backup. With the help of the Green villa 2 Floor Plan, the purchaser gets a brief idea of what the property looks like and whether it fulfills the demands and requirements of the person and the family members.
Therefore, the floor plan may vary from unit to unit and size to size. This residential property is a perfect blend of class and luxury, and it tailors all your personal needs and pleasures. With the 2 flooring BHK units, you get different configurations and sizes. Although the accessibility will be pretty similar, the size of it may deteriorate according to the unit you pick.
But the floor plan is extensively monitored no matter what Green Villa size you choose. Thus, if you want a brief knowledge and glance at the floor plan picture, you can download the Green villa 2 brochure from the developer's website, which will give you confidence about what you will get.
